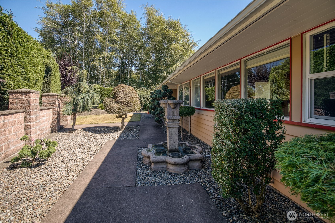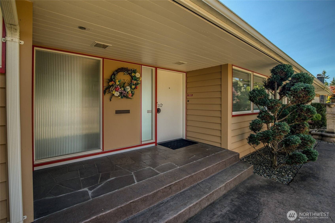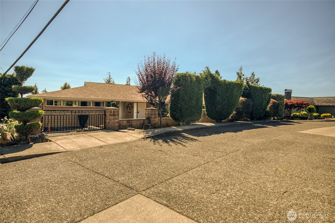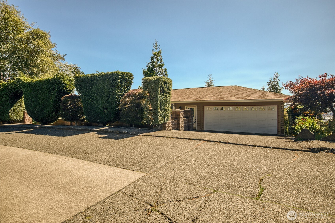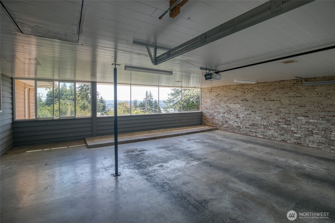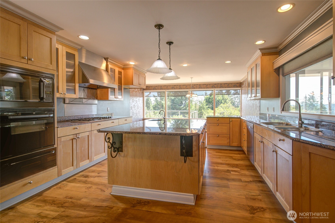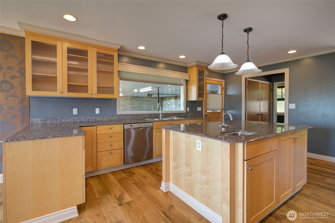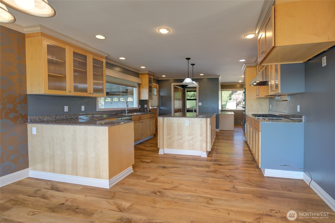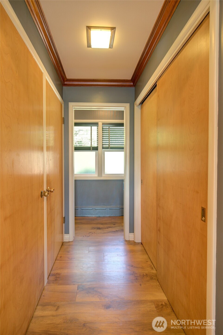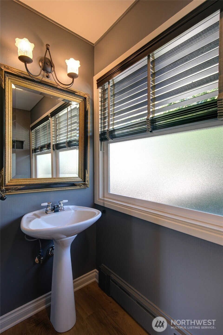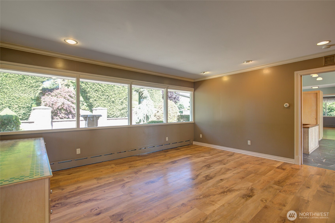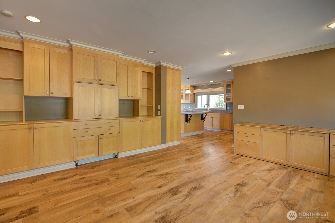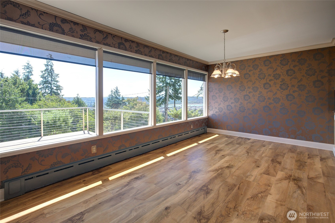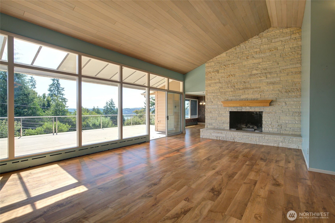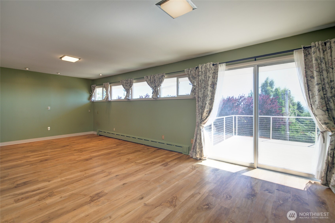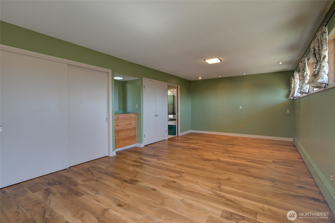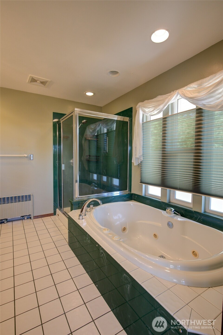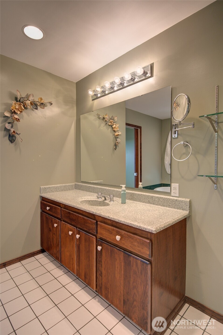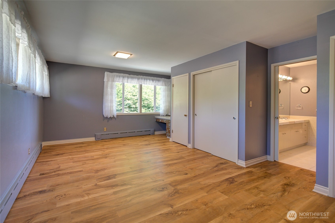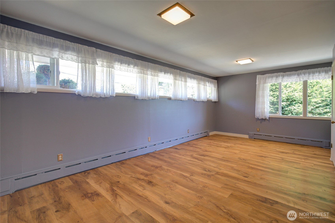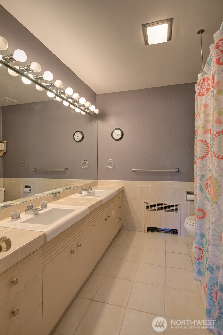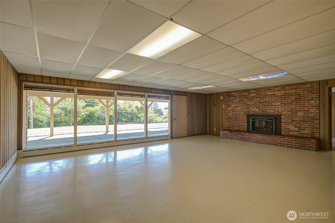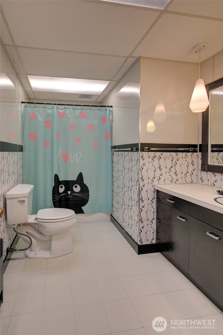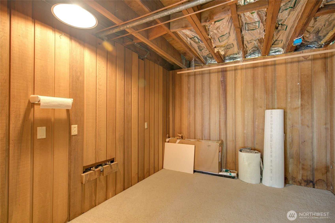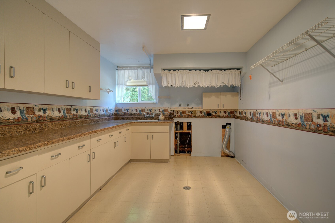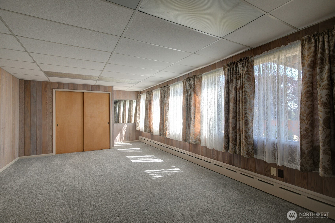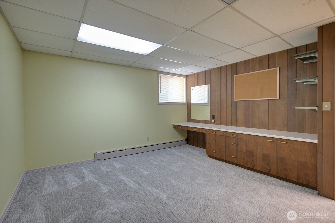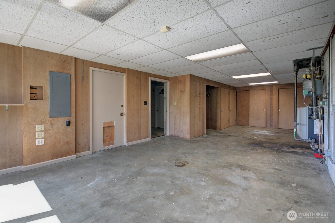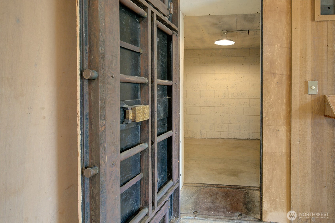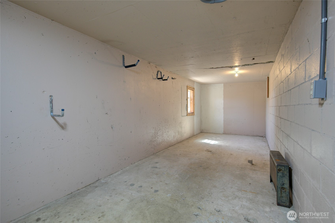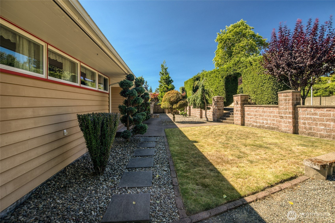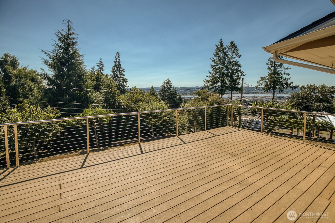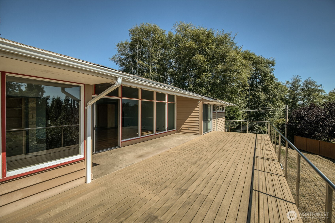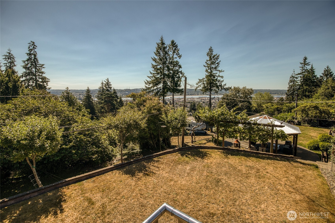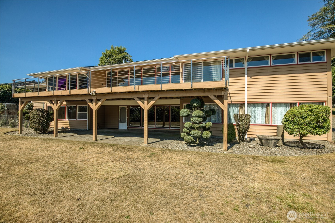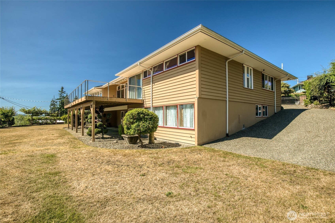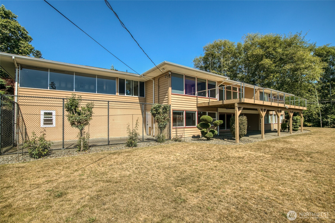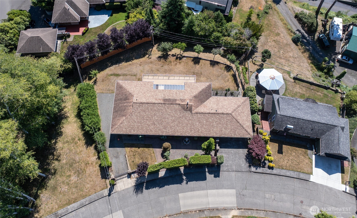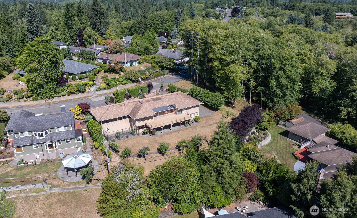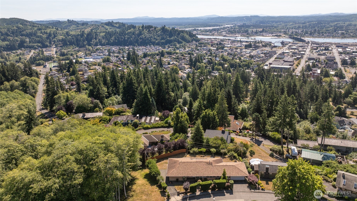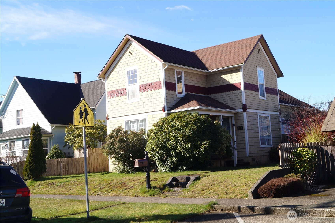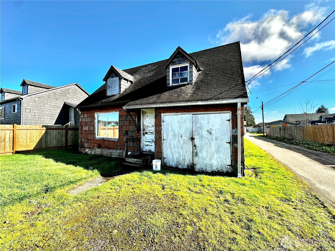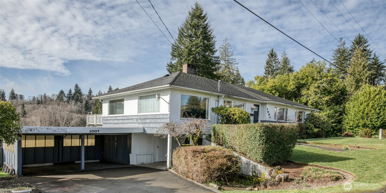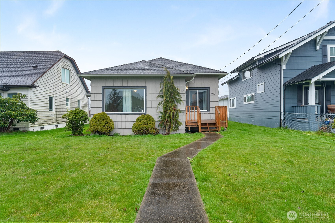1432 Bel Aire
Aberdeen, WA 98520
-
4 Bed
-
3.5 Bath
-
6199 SqFt
-
189 DOM
-
Built: 1958
- Status: Active
$569,000
$569000
-
4 Bed
-
3.5 Bath
-
6199 SqFt
-
189 DOM
-
Built: 1958
- Status: Active
Love this home?

Krishna Regupathy
Principal Broker
(503) 893-8874This 4824 square foot house is a Spectacular Mid-Century Modern with Sweeping Views! Behind a brick-detailed privacy fence and landscaping, this home stuns with clear cedar inside & out, a serene courtyard with water feature, and a Trex deck overlooking breathtaking views. Spacious kitchen with granite counters & large island opens to family room. Vaulted living room ceiling, 2 main-floor primary suites, plus 2 bedrooms, rec room with gas fireplace & huge laundry downstairs. As well as a bonus, utility & other extra rooms. Features 3.5 baths total, custom blinds, high-efficiency radiant heat, wood look vinyl plank flooring in most rooms, walk-in safe, dog run, major storage areas, fruit trees, oversized 2-car garage. And Adjacent lot available to purchase!
Listing Provided Courtesy of Joy Beard-Eggert, Windermere RE/Aberdeen
General Information
-
NWM2420986
-
Single Family Residence
-
189 DOM
-
4
-
0.34 acres
-
3.5
-
6199
-
1958
-
-
Grays Harbor
-
-
Buyer To Verify
-
Miller Jnr High
-
J M Weatherwax
-
Residential
-
Single Family Residence
-
Listing Provided Courtesy of Joy Beard-Eggert, Windermere RE/Aberdeen
Krishna Realty data last checked: Feb 22, 2026 11:13 | Listing last modified Feb 19, 2026 22:43,
Source:
Download our Mobile app
Residence Information
-
-
-
-
6199
-
-
-
1/Gas
-
4
-
3
-
1
-
3.5
-
Composition
-
-
16 - 1 Story w/Bsmnt.
-
-
-
1958
-
-
-
-
Daylight, Partially Finished
-
-
-
Daylight, Partially
-
Poured Concrete
-
-
Features and Utilities
-
-
Dishwasher(s), Microwave(s), Stove(s)/Range(s)
-
Second Primary Bedroom, Bath Off Primary, Dbl Pane/Storm Window, Dining Room, Fireplace, Jetted Tub,
-
See Remarks, Wood
-
-
-
Public
-
-
Sewer Connected
-
-
Financial
-
6032
-
-
-
-
-
Cash, Conventional
-
08-14-2025
-
-
-
Comparable Information
-
-
189
-
189
-
-
Cash, Conventional
-
$629,500
-
$629,500
-
-
Feb 19, 2026 22:43
Schools
Map
Listing courtesy of Windermere RE/Aberdeen.
The content relating to real estate for sale on this site comes in part from the IDX program of the NWMLS of Seattle, Washington.
Real Estate listings held by brokerage firms other than this firm are marked with the NWMLS logo, and
detailed information about these properties include the name of the listing's broker.
Listing content is copyright © 2026 NWMLS of Seattle, Washington.
All information provided is deemed reliable but is not guaranteed and should be independently verified.
Krishna Realty data last checked: Feb 22, 2026 11:13 | Listing last modified Feb 19, 2026 22:43.
Some properties which appear for sale on this web site may subsequently have sold or may no longer be available.
Love this home?

Krishna Regupathy
Principal Broker
(503) 893-8874This 4824 square foot house is a Spectacular Mid-Century Modern with Sweeping Views! Behind a brick-detailed privacy fence and landscaping, this home stuns with clear cedar inside & out, a serene courtyard with water feature, and a Trex deck overlooking breathtaking views. Spacious kitchen with granite counters & large island opens to family room. Vaulted living room ceiling, 2 main-floor primary suites, plus 2 bedrooms, rec room with gas fireplace & huge laundry downstairs. As well as a bonus, utility & other extra rooms. Features 3.5 baths total, custom blinds, high-efficiency radiant heat, wood look vinyl plank flooring in most rooms, walk-in safe, dog run, major storage areas, fruit trees, oversized 2-car garage. And Adjacent lot available to purchase!
Similar Properties
Download our Mobile app
